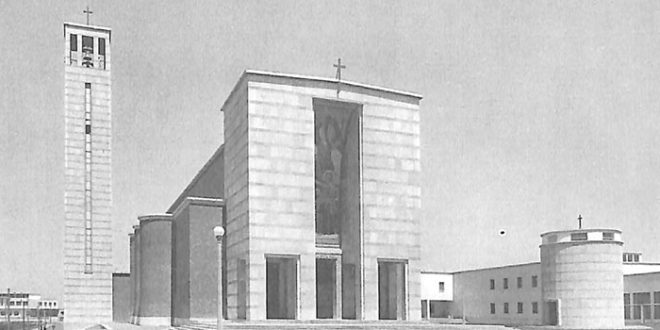
Ascolta l’audio guida
Chiesa della SS. Annunziata, sorge a fondale del Largo Giulio Cesare sulla Piazza Regina Margherita con un’ alta facciata porticata rivestita a blocchi e lastre di travertino di due diverse tonalità e decorata, in un apposito vano a sguscio, dal mosaico di Ferruccio Ferrazzi che rappresenta appunto l’Annunciata con l’Angelo e sullo sfondo la Piazza del Comune di Sabaudia e scene della battaglia del grano. La chiesa, che poggia su una larga base gradinata, è a navata unica con due pulpiti simmetrici e tre cappelle absidate sui due fianchi, rivestiti all’esterno in mattoni. Sulla sinistra un campanile alto 45m., rivestito anch’esso in travertino; sulla destra, intorno al Battistero dalle forme cilindriche, gli edifici della Canonica, l’abitazione delle monache e l’Asilo. In una cappella rettangolare a destra dell’entrata è stata collocata la statua della Madonna Annunziata scolpita in marmo bianco di Carrara da Corrado Vigni, mentre nella cappella centrale di sinistra una curiosa immagine a colori ad alto rilievo della Madonna di Monte Berico. In fondo in un locale progettato appositamente, fu collocata la Cappella Reale, fatta costruire dalla Regina Margherita nel 1901 a Palazzo Margherita in ricordo di Umberto I assassinato a Monza l’anno prima, come risulta dall’iscrizione sul portoncino d’ingresso (“ OMNIPOTENTI DEO / IN HONOREM / BEATI HUMBERTI A SABAUDIA / MARGARITA A SABAUDIA / ITALIAE REGINA / DEVOTA MEMORIAE / HUMBERTI REGIS / CONIUGIUS EXOPTATISSIMI / MDCCCCI”). L’alto altare ligneo intagliato in noce espone la statua sempre lignea del beato Umberto opera del Cadorin. Ai quattro lati candelieri lignei. Le vetrate colorate alle finestre hanno una caratteristica decorazione liberty. La Cappella, donata dalla Regina Elena, è stata restaurata nel 1985. Sul mosaico della facciata eseguito dalla Salviati & C. di Venezia in tessere di vetro smaltato, si legge in alto AVE MARIA / GRATA PLENA-DOMINUS TECUM e, in basso: FERRUCCIO FERRAZZI ROMANO PINX – 1935, XII, e quindi: GINO CANCELLOTTI, EUGENIO MONTUORI, LUIGI PICCINATO, ALFREDO SCALPELLI ARCHITETTI DI SABAUDIA. La chiesa, progettata dai quattro autori del piano, fu terminata nel 1935.

Listen to the audio guide
The Church of SS. Annunziata stands at the end of Largo Giulio Cesare on Piazza Regina Margherita, with a high porticoed façade covered in travertine blocks and slabs of two different shades and decorated, in a special shell compartment, with the mosaic of Ferruccio Ferrazzi that represents the Annunciation with the Angel and in the background the Piazza del Comune of Sabaudia and scenes of the Battle for Grain. The church, which rests on a large base with steps, has a single nave with two symmetrical pulpits and three chapels on both sides, clad in bricks on the outside. On the left, a 45 metre high bell tower, also covered in travertine; on the right, around the cylindrical Baptistery, the buildings of the Canonica, the accommodation for the nuns and the Nursery. The statue of the Madonna Annunziata, carved in white Carrara marble by Corrado Vigni, was placed in a rectangular chapel to the right of the entrance, while in the central chapel on the left, there was a curious high-relief colour image of the Madonna of Monte Berico. The Royal Chapel was placed at the end of a specially designed room, built on the orders of Queen Margaret in 1901 at Palazzo Margherita in memory of Umberto I who had been assassinated in Monza the year before, as shown by the inscription on the entrance door (“OMNIPOTENTI DEO / IN HONOREM / BEATI HUMBERTI A SABAUDIA / MARGARITA A SABAUDIA / ITALIAE REGINA /DEVOTA MEMORIAE /HUMBERTI REGIS /CONIUGIUS EXOPTATISSIMI/ MDCCCCI”). The high wooden altar carved in walnut displays the wooden statue of Blessed Umberto by Cadorin. On the four sides, wooden candlesticks. The stained glass windows have a characteristic Art Nouveau decoration. The Chapel, donated by Queen Helena, was restored in 1985. On the mosaic of the façade made by Salviati & C. in Venice, in glazed glass tiles, you can read at the top AVE MARIA / GRATA PLENA-DOMINUS TECUM and, at the bottom: FERRUCCIO FERRAZZI ROMANO PINX – 1935, XII, and then: GINO CANCELLOTTI, EUGENIO MONTUORI, LUIGI PICCINATO, ALFREDO SCHIPELLI ARCHITETTI DI SABAUDIA. The church, designed by the four authors of the plan, was completed in 1935.
Video dell’inaugurazione della Chiesa – febbraio 1935
Percorso Urbanistico Razionalista
 Radio Onda Blu La Radio di Sabaudia con Musica, Notizie, Eventi e Servizi
Radio Onda Blu La Radio di Sabaudia con Musica, Notizie, Eventi e Servizi 

